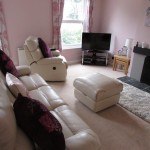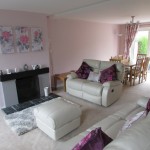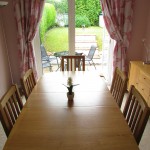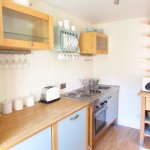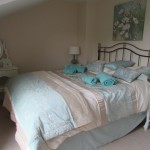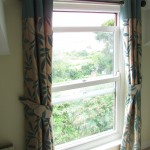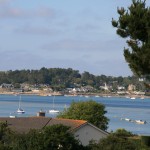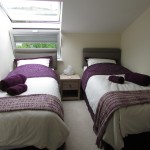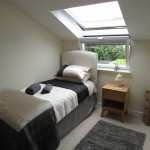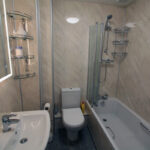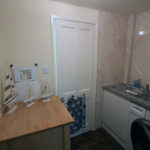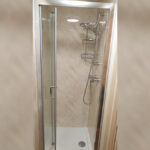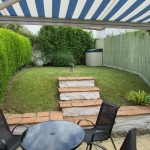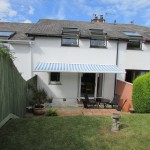About 2 Dennis Cove
A warm & comfortable 3-bedroom house sleeping 5 to 6, it has dedicated parking for 2 cars and secure garage storage for surf and leisure equipment. 2 Dennis Cove also boasts stunning estuary views from the lounge and master bedroom windows and just a stones-throw from The Camel Trail and The North Coast Path. The secluded sun-trap rear garden is part lawn and has a patio with furniture, an electrically powered sun-awning, charcoal BBQ and is secure for children and pets.
Furnishing emphasis is on quality and comfort, equipped for children of all ages. Toddler and baby equipment is available with well behaved and housetrained dogs always welcome.
Lounge & Dining Room
Stunning estuary views, Carpeted throughout. 3-seat leather recliner sofa, 2-seat leather recliner sofa, powered reclining leather armchair, Fireplace with log burner, coffee table, 40-inch flat screen LED HD-TV with HD Soundbar, DVD/BLU RAY player, Super-fast Wi-Fi, nest of occasional tables, table lamps & storage heater & fully equipped for 6 people. Extending dining table, 6 upholstered chairs, sideboard, floor lamp, table lamp and further storage heater.
Kitchen
Laminated flooring, range of modern fitted units, stainless steel sink, wooden worktops, integrated 4-ring electric hob, electric oven & grill, full-height fridge freezer, dish washer, microwave, kettle, toaster, sandwich toaster & vegetable steamer.
Master Bedroom
Fitted carpet, King-size bed with pocket sprung mattress with under bed storage, ornate pewter/gold bedstead, two bedside tables with table lamps, DAB Digital Radio/alarm, dressing table & mirror, built in cupboard and wardrobe, armchair, storage heater & hairdryer. Stunning estuary views toward Rock.
Bedroom 2
Fitted carpet, two single beds with pocket-sprung mattresses with integral storage, chest of drawers, bedside table with table lamp, built in wardrobe, storage heater. Views over adjacent farm toward the obelisk.
Bedroom 3
Fitted carpet, Single bed with Sprung mattress – pull-out guest bed underneath with fold-out legs, bedside table with table lamp, built in wardrobe, storage heater. Views over adjacent farm toward obelisk. Space for travel cot/playpen (available on request) if guest pull-out bed not in use.
Family Bathroom
Laminate flooring, white suite comprising bath with shower over & folding shower screen, washbasin, low-level W.C. and electric heated towel rail, illuminated vanity mirror with shaver/tooth brush power point, extractor fan.
Utility & Shower Room
Ground floor, tiled floor with a sink, drainer, and airing cupboard with hot water tank and washing machine. Enclosed Shower with thermostatic control and low-level W.C. Two night storage heaters and coat pegs. Iron and ironing board also provided.
Garden
Sun-trap rear garden, secure for children and pets. Paved patio with table & 6 chairs, charcoal BBQ and electrically operated sun blind. Ornamental steps lead up to small lawn with pull-out washing line.
